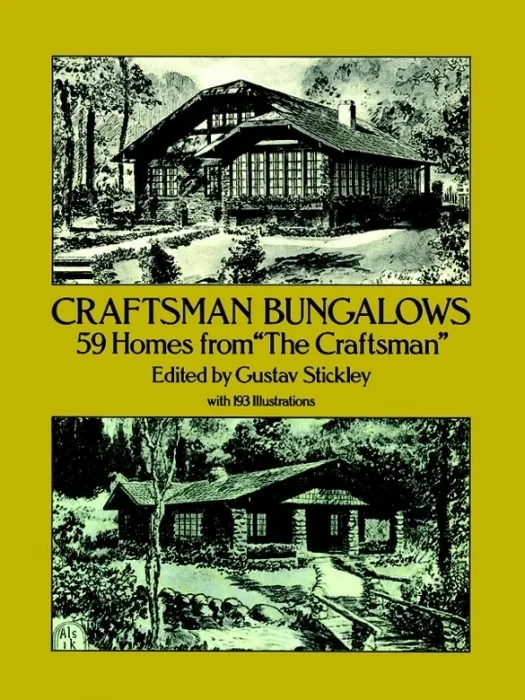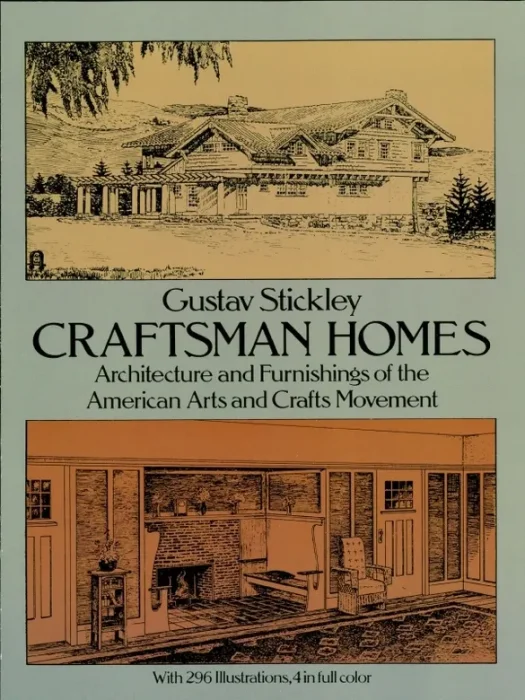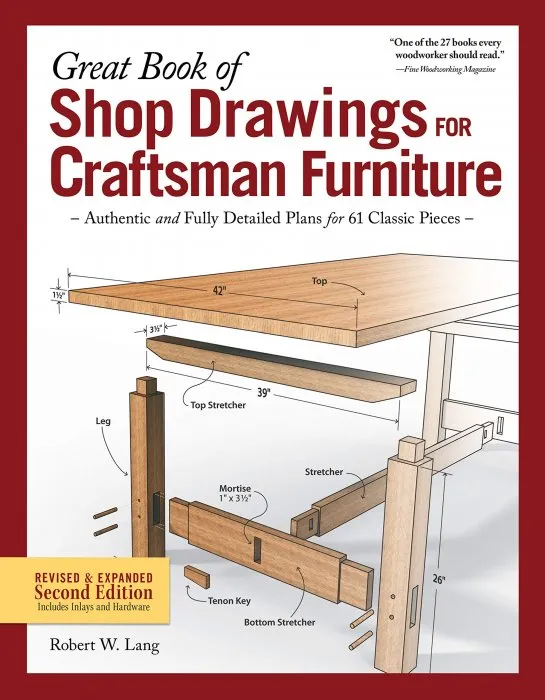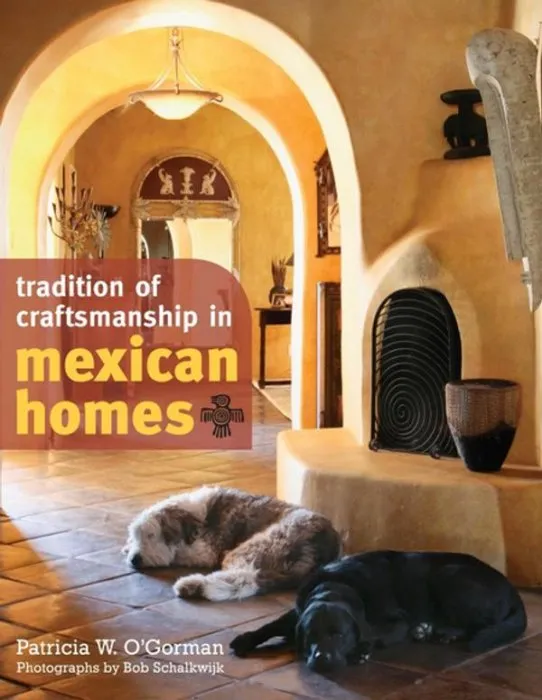Craftsman Bungalows: 59 Homes from "The Craftsman" (Dover Architecture)

Date: September 19th, 2013
ISBN: 0486258297
Language: English
Number of pages: 160 pages
Format: EPUB
Add favorites
Gustav Stickley (1858–1942) was one of the leading lights of the Arts and Crafts movement in America, an organized effort which sought beauty in simple organic design. His magazine, The Craftsman, was a major forum for the movement's ideas and concepts ― ideas which today are enjoying a renaissance in the design community.
The present publication features 36 articles that appeared in The Craftsman between 1903 and 1916. Included are graphic descriptions of 59 "bungalows" (Most of which were actually spacious, year-round homes), floor plans for 35 dwellings, and many sketches or photographs of houses in landscaped settings.
Characterized by its functional simplicity and integrated with the outdoor environment, the Craftsman home was typically composed of locally obtainable materials. A few of the most modest homes ― according to the magazine ― could even be constructed by persons with a minimum of masonry and carpentry experience. Interiors reflected the simple lines of the exteriors and generally included an ample fireplace (often of fieldstone construction), fireside benches, built-in bookcases and sideboards, plus walls, floors, and ceiling beams decorated ― preferably ― in colors that would harmonize with the structure's natural surroundings.
This inexpensive volume of selected Craftsman articles provides collectors of Americana with a fascinating glimpse of an influential and thoroughly American style of architectural design and construction. Craftsman Bungalows will be welcomed as a primary source of information and ideas by architects, students, and historians of architecture, preservationists, restorers ― anyone interested in the Arts and Crafts movement in America.
Dover (1988) republication of 36 articles from The Craftsman magazine, 1903–1916.
The present publication features 36 articles that appeared in The Craftsman between 1903 and 1916. Included are graphic descriptions of 59 "bungalows" (Most of which were actually spacious, year-round homes), floor plans for 35 dwellings, and many sketches or photographs of houses in landscaped settings.
Characterized by its functional simplicity and integrated with the outdoor environment, the Craftsman home was typically composed of locally obtainable materials. A few of the most modest homes ― according to the magazine ― could even be constructed by persons with a minimum of masonry and carpentry experience. Interiors reflected the simple lines of the exteriors and generally included an ample fireplace (often of fieldstone construction), fireside benches, built-in bookcases and sideboards, plus walls, floors, and ceiling beams decorated ― preferably ― in colors that would harmonize with the structure's natural surroundings.
This inexpensive volume of selected Craftsman articles provides collectors of Americana with a fascinating glimpse of an influential and thoroughly American style of architectural design and construction. Craftsman Bungalows will be welcomed as a primary source of information and ideas by architects, students, and historians of architecture, preservationists, restorers ― anyone interested in the Arts and Crafts movement in America.
Dover (1988) republication of 36 articles from The Craftsman magazine, 1903–1916.
Download Craftsman Bungalows: 59 Homes from "The Craftsman" (Dover Architecture)
Similar books
Information
Users of Guests are not allowed to comment this publication.
Users of Guests are not allowed to comment this publication.




